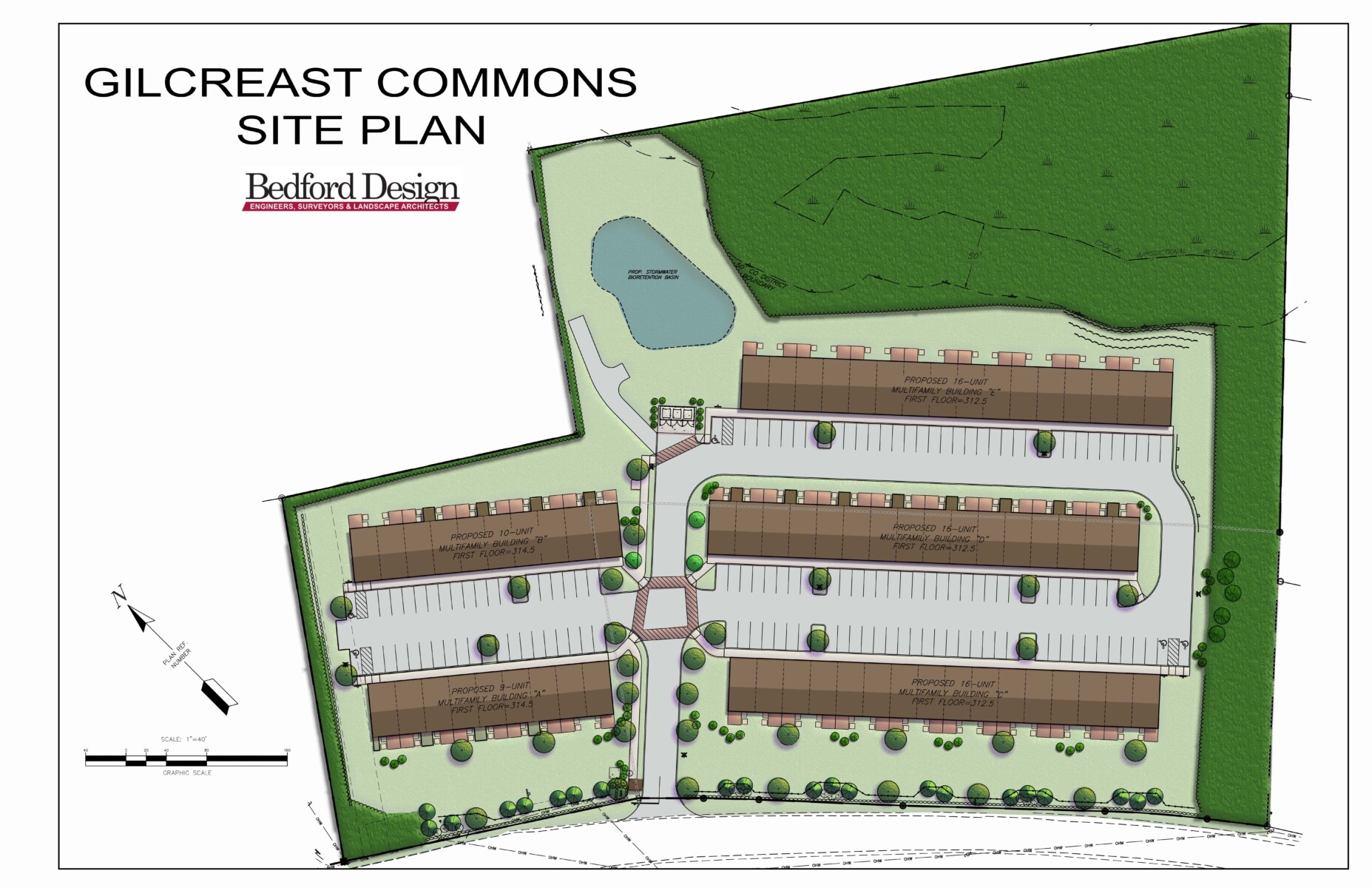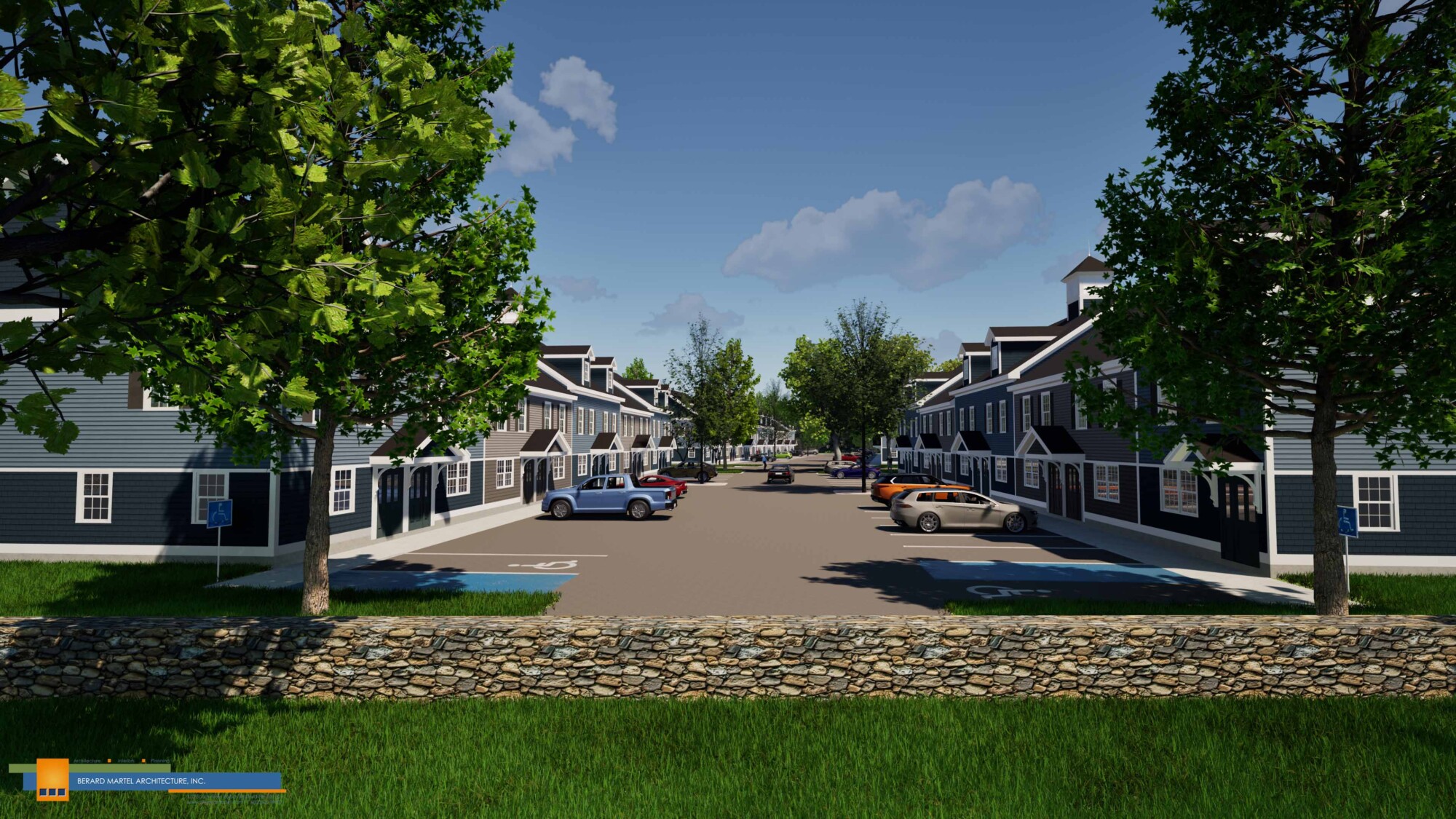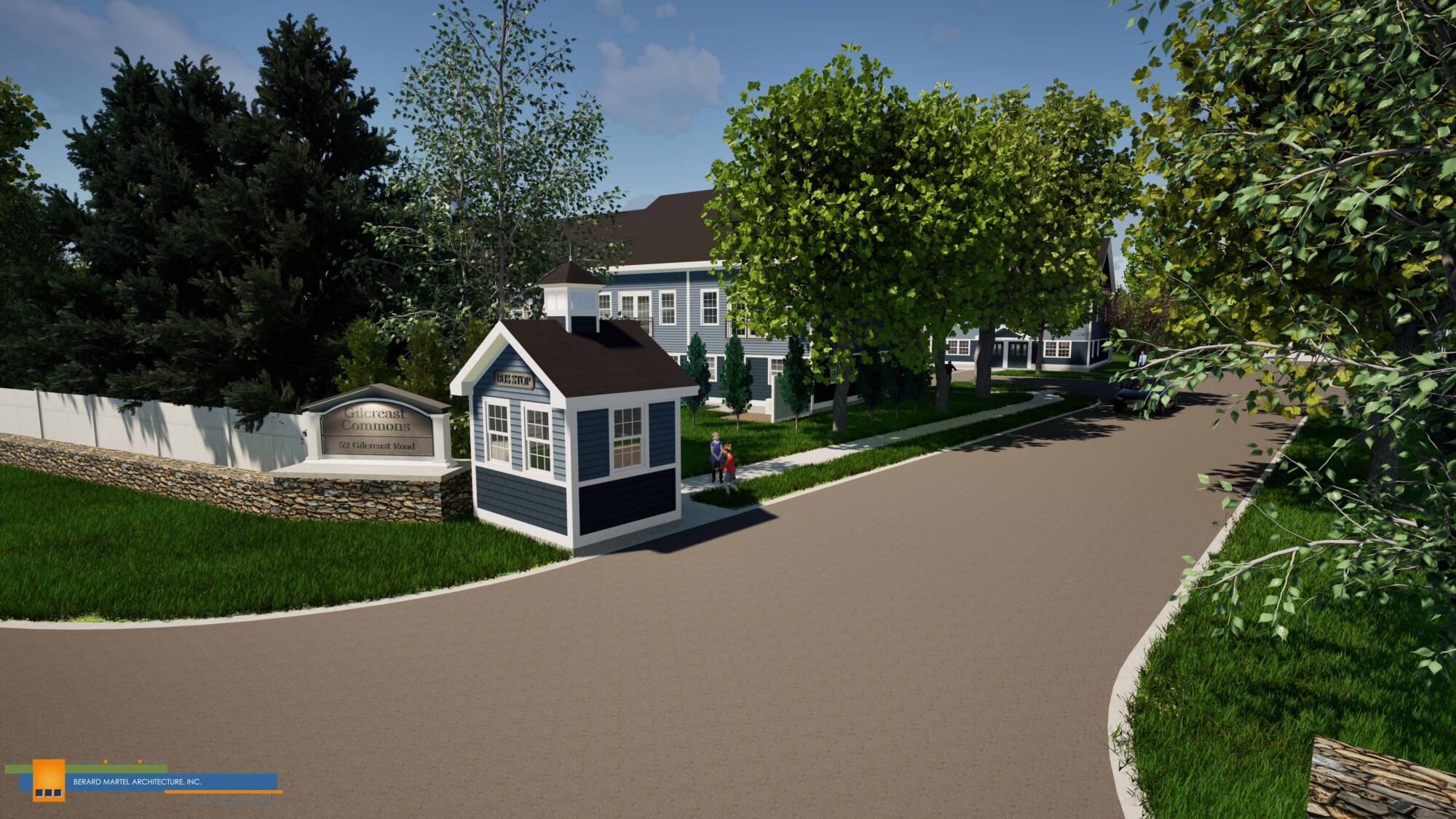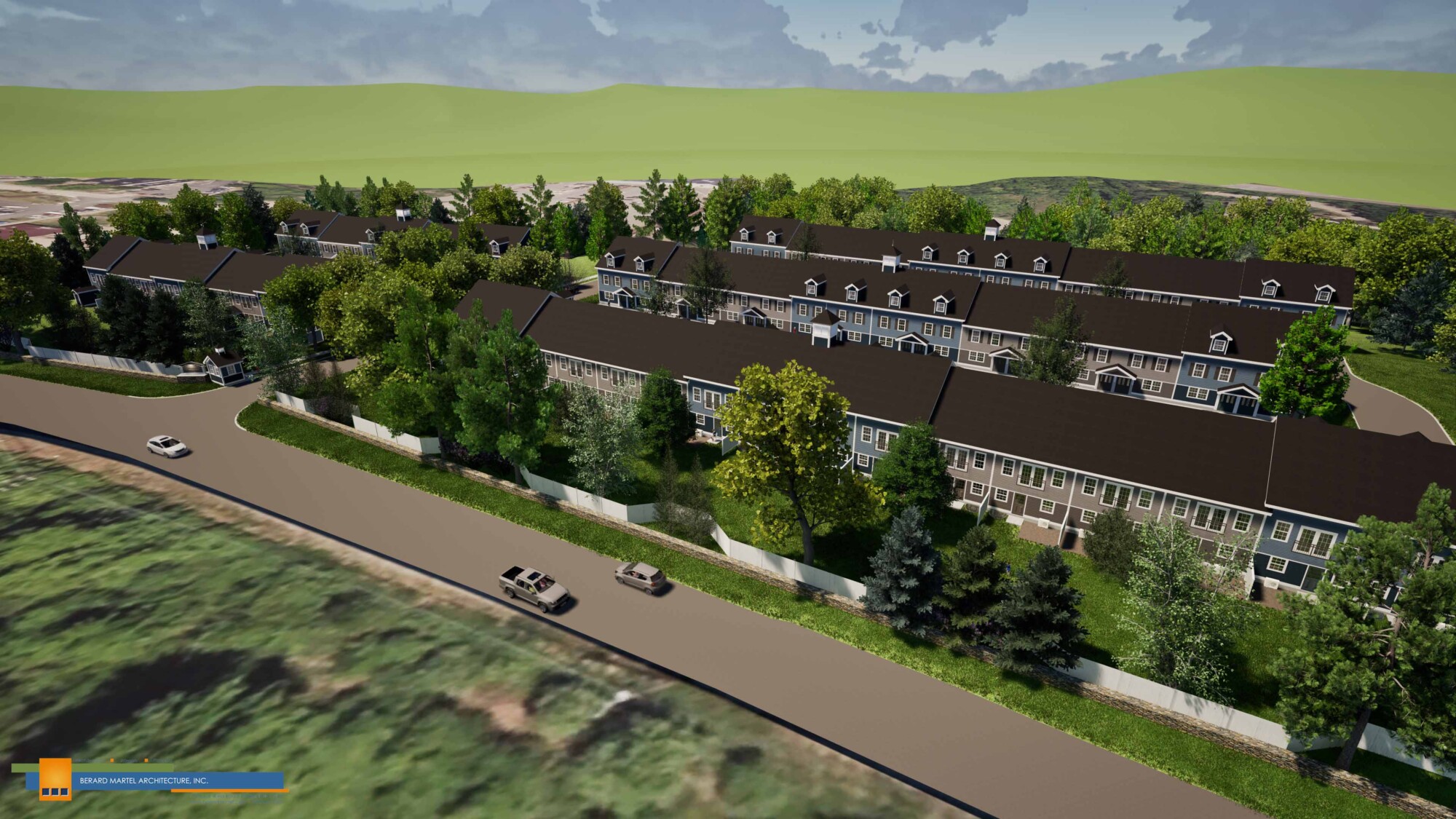







Project
Gilcreast Commons Site Plan
Project Details
This project required consolidation of two lots for a total of on Gilcreast Road next to the existing Hannaford Supermarket. The project proposed 67 townhomes in 5 buildings which required a Conditional Use Permit from the town. Each unit has a back porch with parking along the front of the building.
The main entrance has a school bus stop shelter for kids and there is recreation space between the fenced off front property line and the first row of buildings. The site is served by town water and sewer. The sewer line had to be specially designed for the lowest building to ensure positive design flow. Drainage consists of catchbasins to underground detention with a large, grassed bioretention basin at the lowest point on the site. The Town required extensive review of the traffic at the main intersection off Gilcreast Road from a traffic subconsultant.
*Project graphics prepared by Berard Martel Architecture, Inc.

