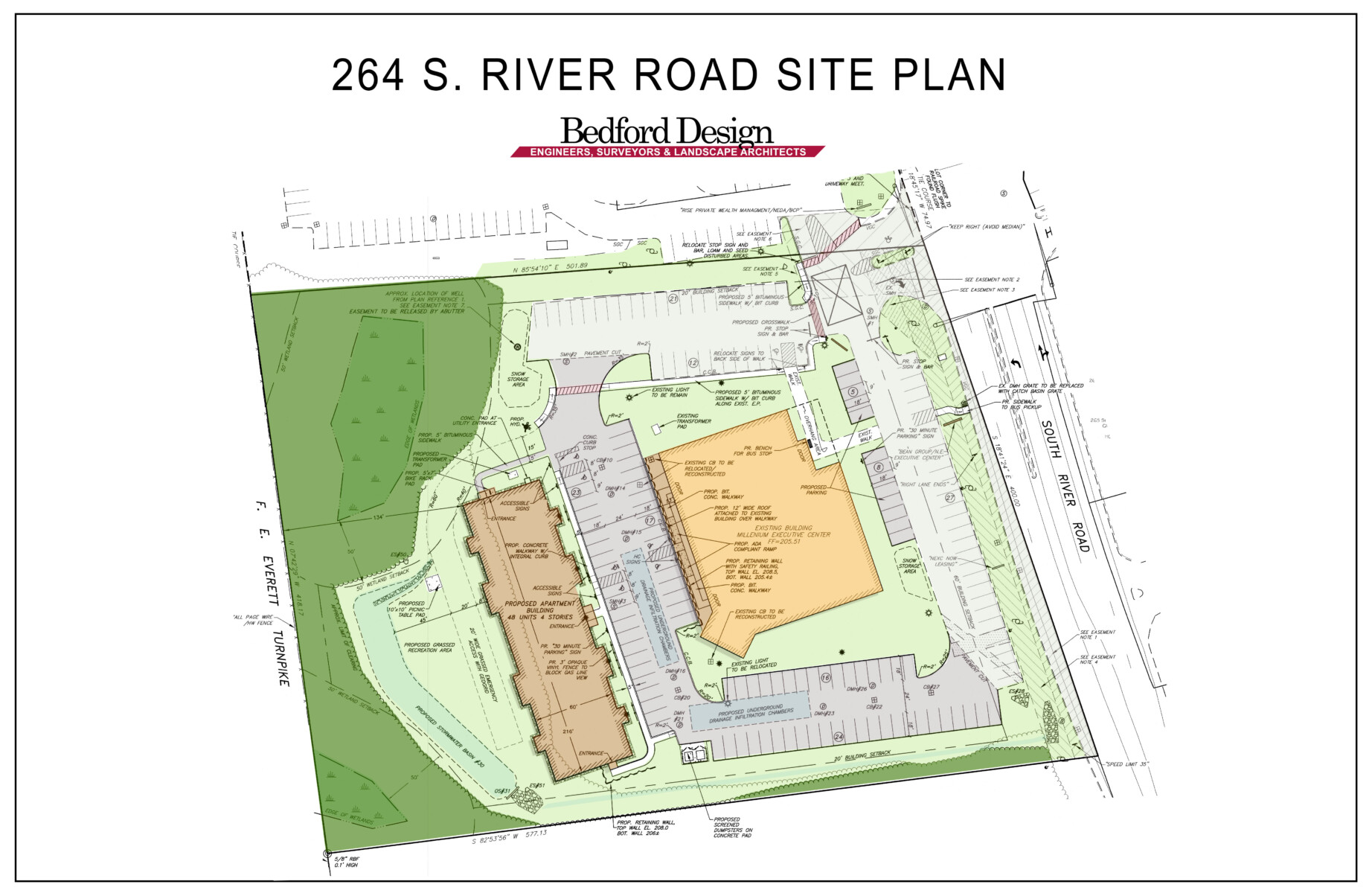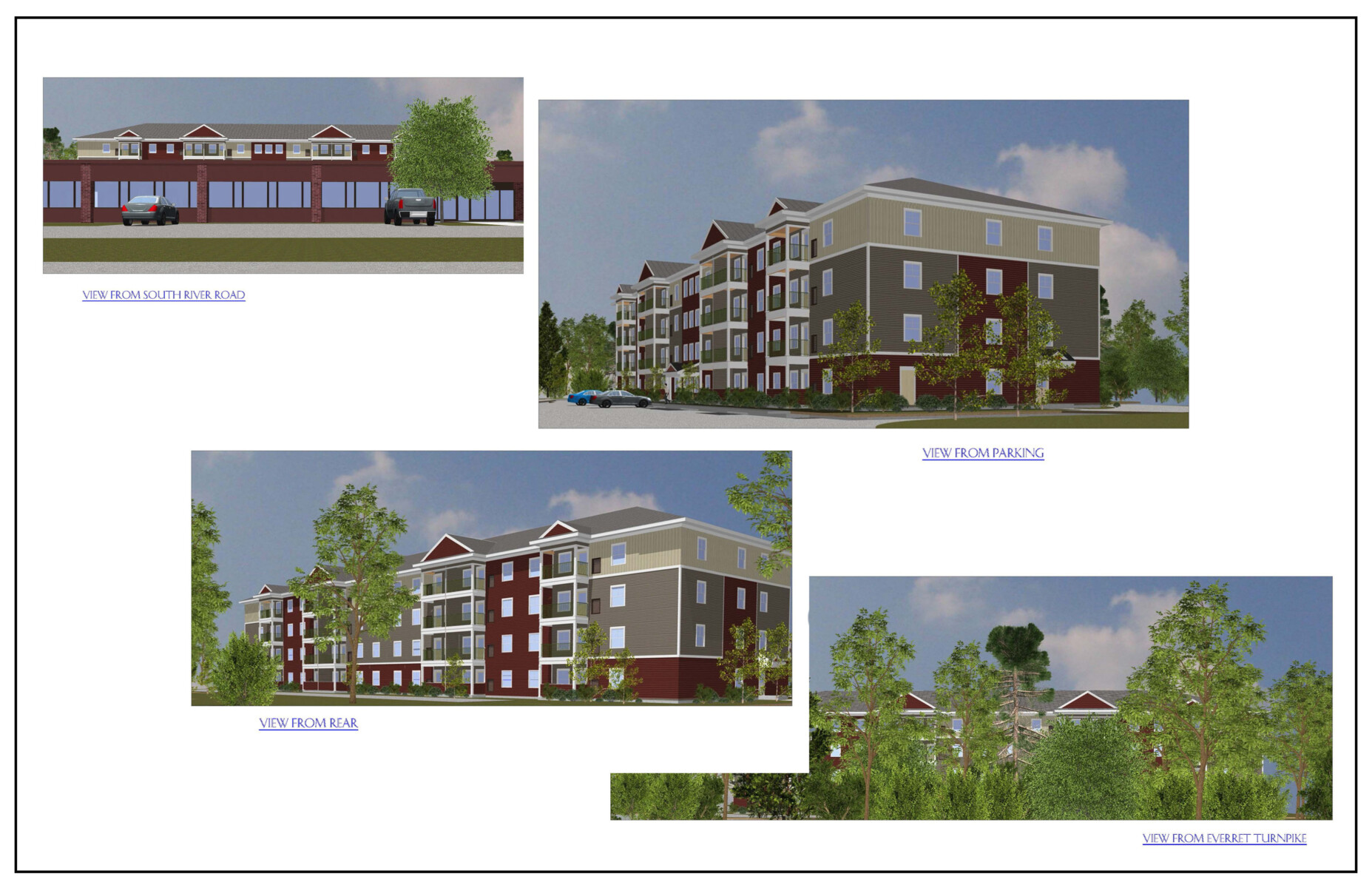



Project
264 S. River Road
Project Details
This existing office building is located on a lot in a commercially zoned area. The owner wanted to optimize the lot’s building potential and proposed a 48-unit workforce housing building. The four-story building will be located at the back of the property behind the existing office. The additional use requires we increase the amount of parking, but keep the same circulation pattern.
We received multiple waivers, including; allowing more than 12 units to a building; allowing workforce housing on a lot that fronts the Everett Turnpike and Route 3; a waiver for the number of workforce units in the building; a waiver to remove the requirement for covered parking; and multiple landscaping waivers due to utilities.
The lot shares a driveway access with the northern abutters. We coordinated with the abutters and the NHDOT to update the entrance with a new configuration and NHDOT driveway permit. The site requires the installation of a water line across Route 3. The water line trench needed 200’ of road milling, re-paving, and striping to maintain driving conditions along Route 3.
Drainage for the new site consists of both underground and above ground stormwater infiltration. Stormwater from the Everett Turnpike and the northern abutter runs through the back of the site and will be rerouted around the new building.

